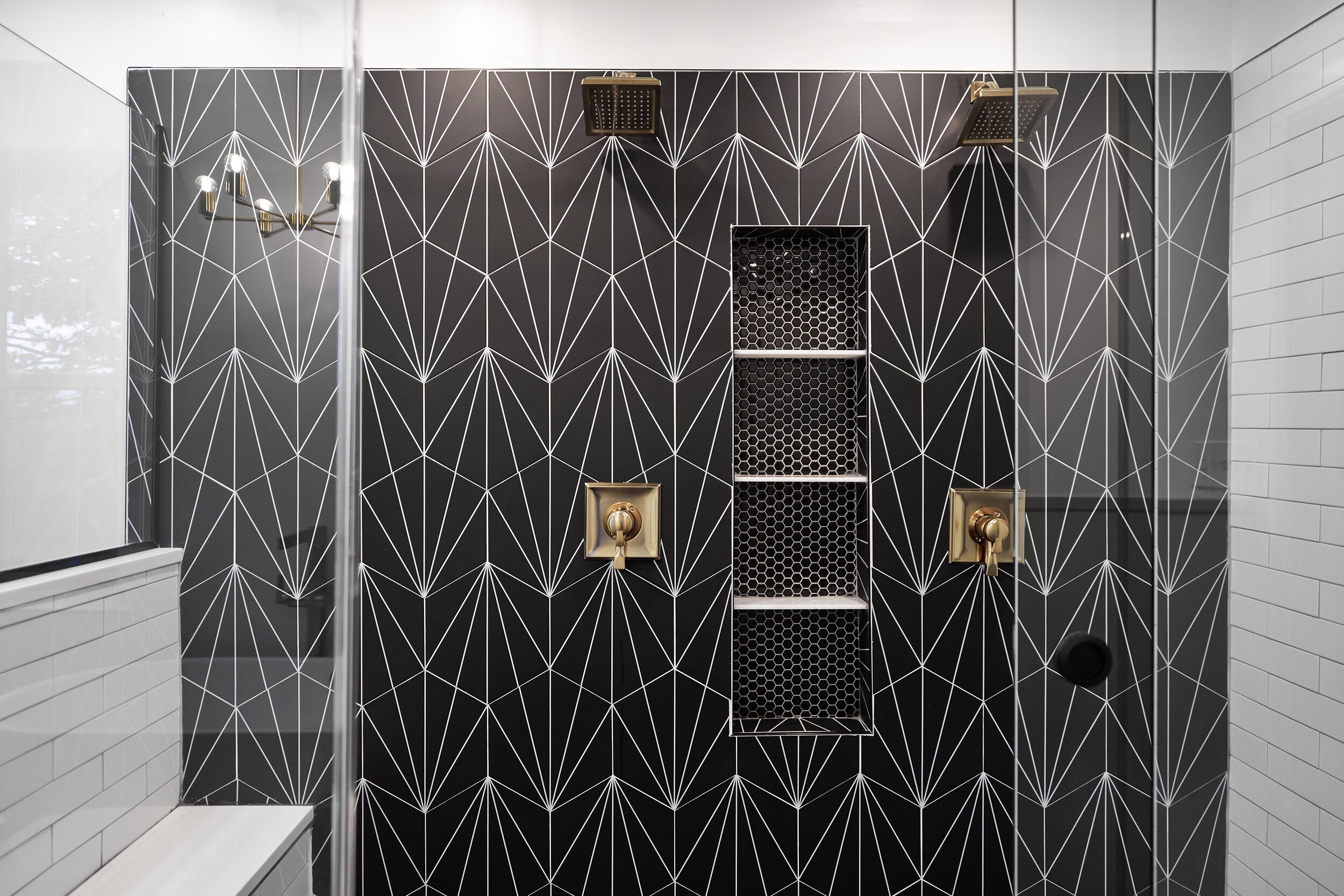
Our Process
Interior design is a process that involves planning, designing, and executing functional and aesthetically pleasing interior spaces in residential and commercial buildings. The process typically involves the following steps:.
Click on the “CALL US” “call button below to schedule your call!
Step 1 - Initial Consultation
At the start of the project, the designer meets with the client to discuss the scope of the project, the client's vision, requirements, and the budget.
Step 2 - Concept Development
Based on the information gathered during the initial consultation, the designer creates a design concept for the space. This includes creating a mood board, selecting colors, and deciding on the overall design direction.
Step 3 - Design Development
The designer begins to create detailed plans for the space, including furniture layout, lighting design, and material selection.
Step 4 - Design Presentation
The designer presents the design to the client for feedback and makes revisions based on their input.
Step 5 - Procurement
Once the design is approved, the designer will start to source materials, furniture, and fixtures. This may involve working with suppliers and vendors to purchase and coordinate the delivery of materials.
Step 6 - Construction & Installation
If the project requires structural changes, the designer will work with contractors and builders to execute the design. The designer will also manage the installation of all fixtures and furnishings.
Step 7 - Styling & Finishing
Once the construction and installation are complete, the designer will add the finishing touches to the space, including accessories, artwork, and textiles.






